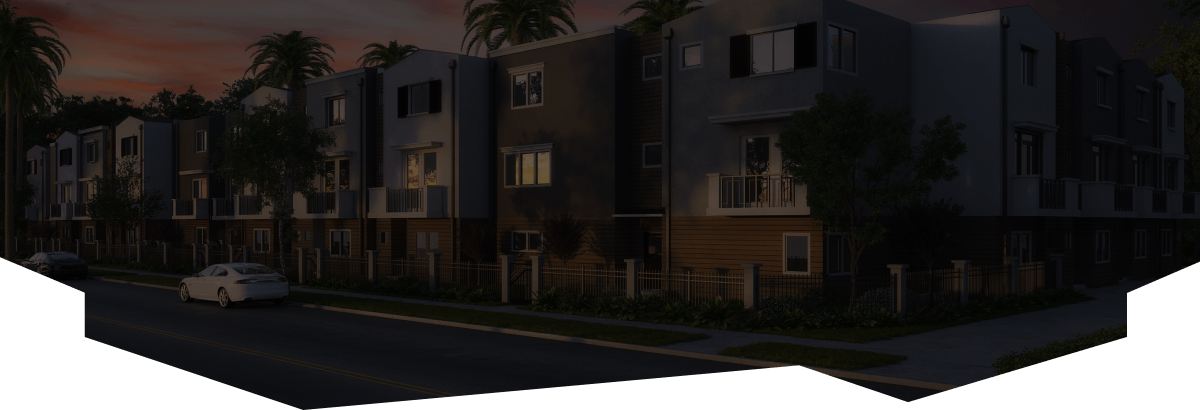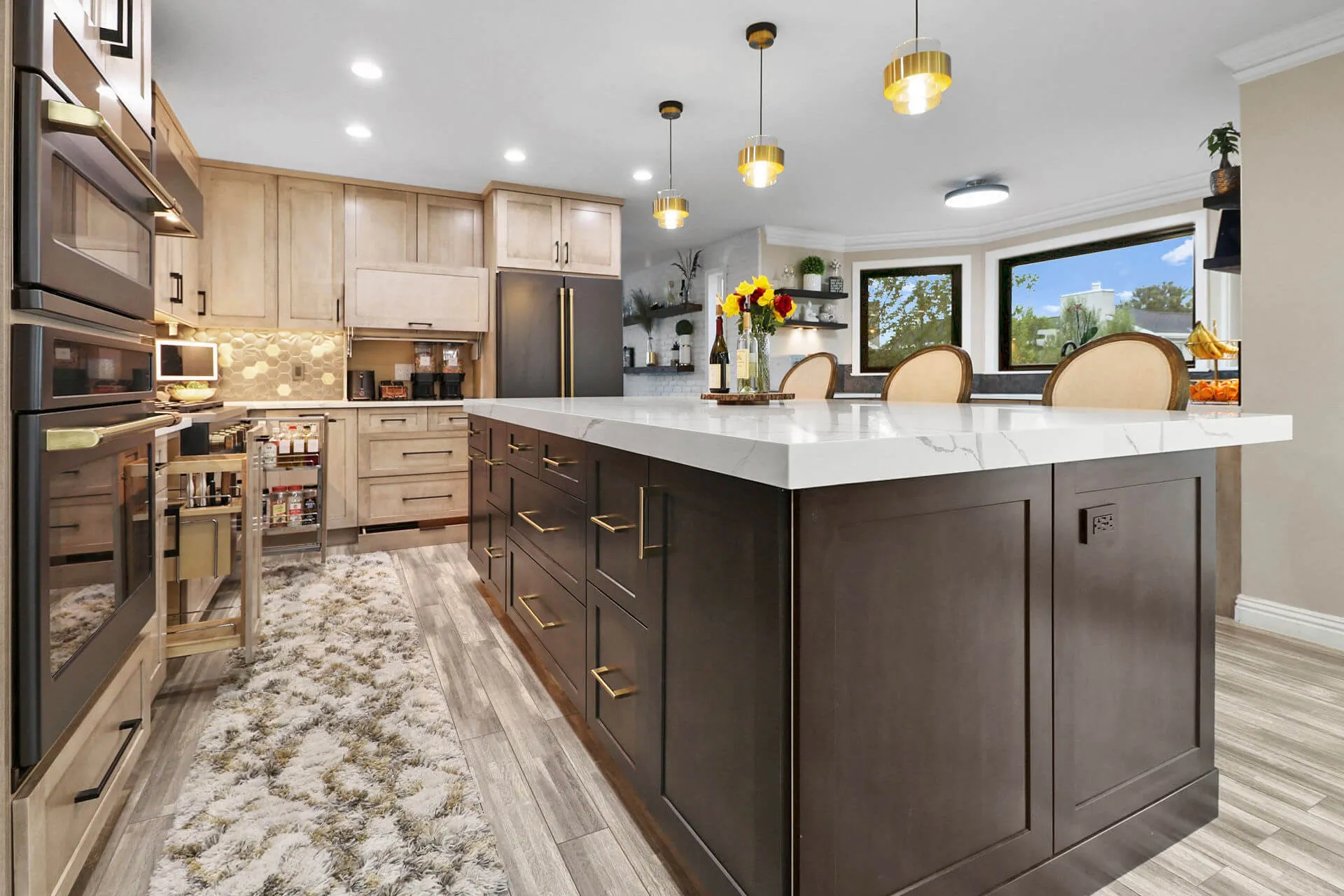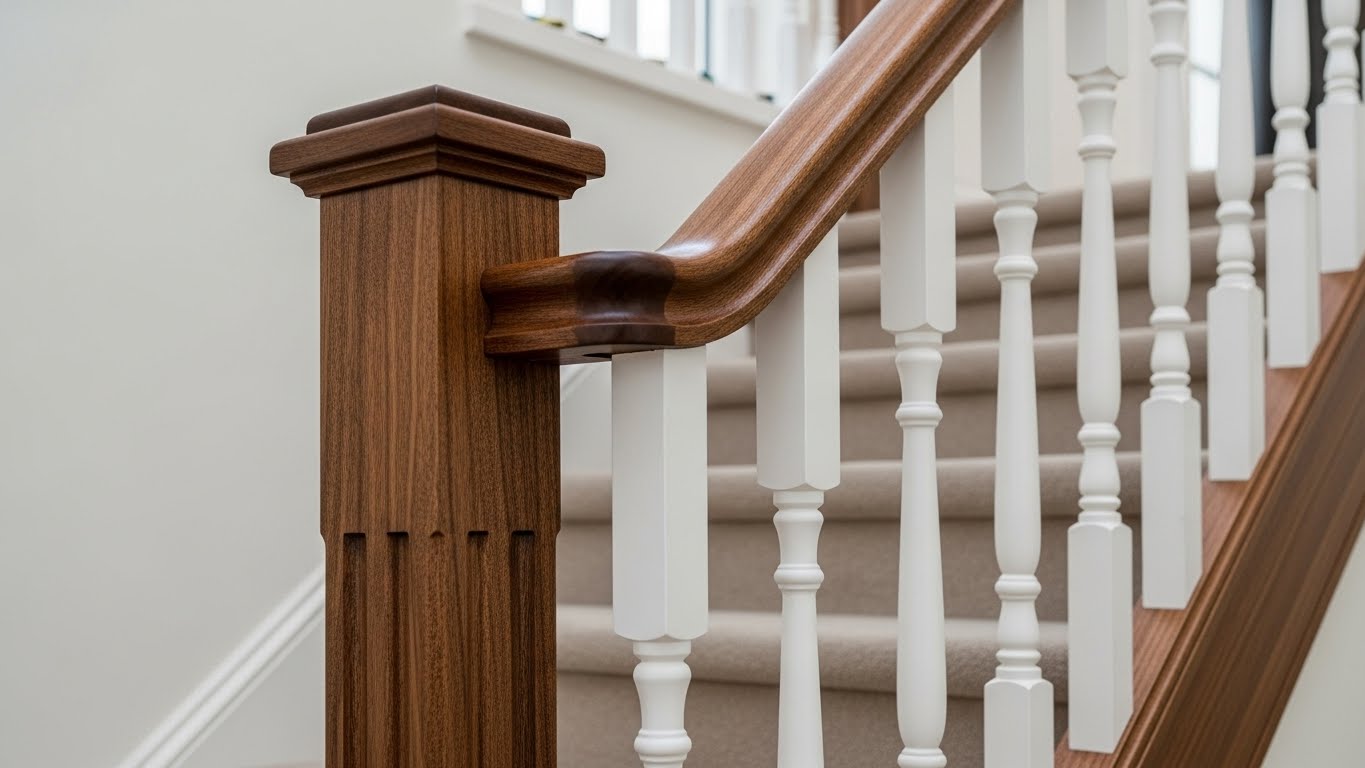Custom kitchen cabinets add style while providing storage tailored to your needs. Discussing kitchen layout, durable materials, plumbing, cabinetry, countertops, and finishes helps coordinate every design element in bathroom renovations. Here is how to create a cohesive look with custom cabinets:
Designing a Layout
The placement of your cabinets impacts the flow of your kitchen. Having a good layout is the first step in creating a cohesive kitchen flow. Walk through your kitchen to map out work zones and high-traffic areas. Discuss standard storage and accessibility needs. Tall cabinets, deep drawers, lazy Susans, and pull-out shelves add convenience and storage. Account for built-in appliances and corner cabinets when laying out the locations of shelves and countertops.
Updating Plumbing Components
Think about plumbing components when configuring under-sink cabinets. Measure your existing plumbing to determine the necessary upgrades for future sink and faucet installations. Discuss waste line locations and frame cabinets around them. Some cabinets have pull-out trash or recycling bins. Swap clogged, outdated pipes with leak-resistant PEX lines. Assess how your cabinet locations impact plumbing, and address any issues during the installation process.
Choosing Durable Materials
For kitchen cabinets that withstand daily use, choose durable materials. Solid wood combines strength with organic beauty, making it an ideal choice for custom cabinets. Plywood provides a stable building block for cabinet boxes. Moisture-resistant MDF works well for painted doors and surfaces. You can customize your cabinetry to complement solid wood doors, dovetail drawer boxes, and durable laminate interiors. Get durable cabinet construction and quality craftsmanship for a kitchen that lasts.
Revamping Electrical Wiring
Kitchen cabinetry can impact lighting, so it’s essential to examine the electrical wiring during renovations. Install task lights over work zones and dedicated circuits for appliances. Consider how new cabinets may cover outlets or switches, requiring careful relocation. Confirm that all updated electrical components meet building codes. Proper electrical upgrades accommodate any new appliances, lighting, or smart home systems.
Selecting Stylish Fixtures
Choosing kitchen cabinetry that complements your overall design theme can make your kitchen unique. Sleek full-overlay doors with modern metallic finishes give a kitchen a contemporary feel. Stained wood doors add a traditional aesthetic. Paint can transform simple shaker cabinets into coastal or cottage styles, just by adding color. Assess cabinetry hardware finishes that match faucet and lighting fixtures to tie the space together. Design your cabinet faces and details to align with your kitchen style.
Integrating Cabinetry Seamlessly
Unlike prefabricated options, custom cabinetry blends into your kitchen’s architecture. Integrate built-in refrigerator panels with surrounding cabinets for a seamless look. Coordinate the laundry room cabinets with the adjacent pantry storage. Align cabinet toe-kicks with molding for a unified design. Collaborating with interior designers helps create a harmonious flow from one kitchen element to the next.
Upgrade Your Kitchen Cabinets Today
Crafting a unified aesthetic involves more than picking out a kitchen cabinet’s style. Let professionals handle your renovation to achieve a cohesive design that brings your vision to life. Discuss a bathroom layout, materials, plumbing, electrical, finishes, and cabinetry with an experienced team that provides skilled installation, streamlining the complex construction process, and delivering exquisite results. Transform your kitchen with custom kitchen cabinetry today.






Leave a Reply