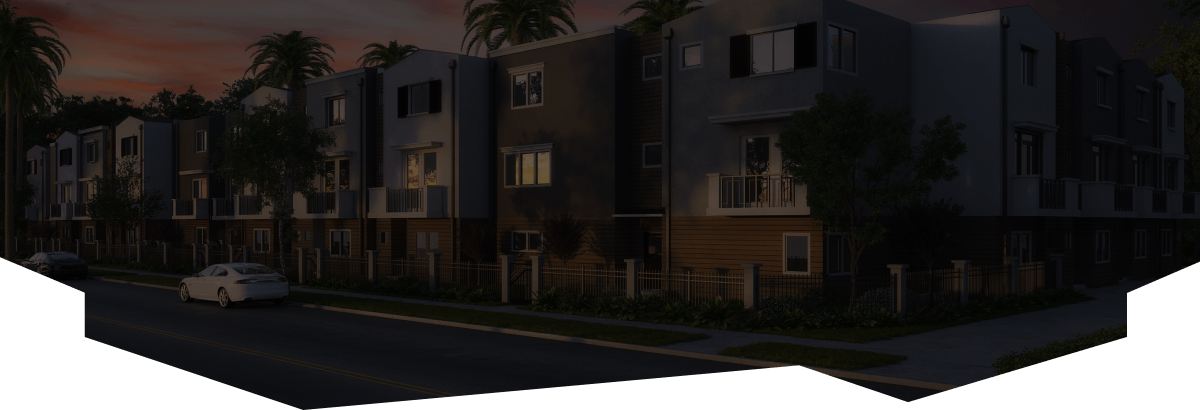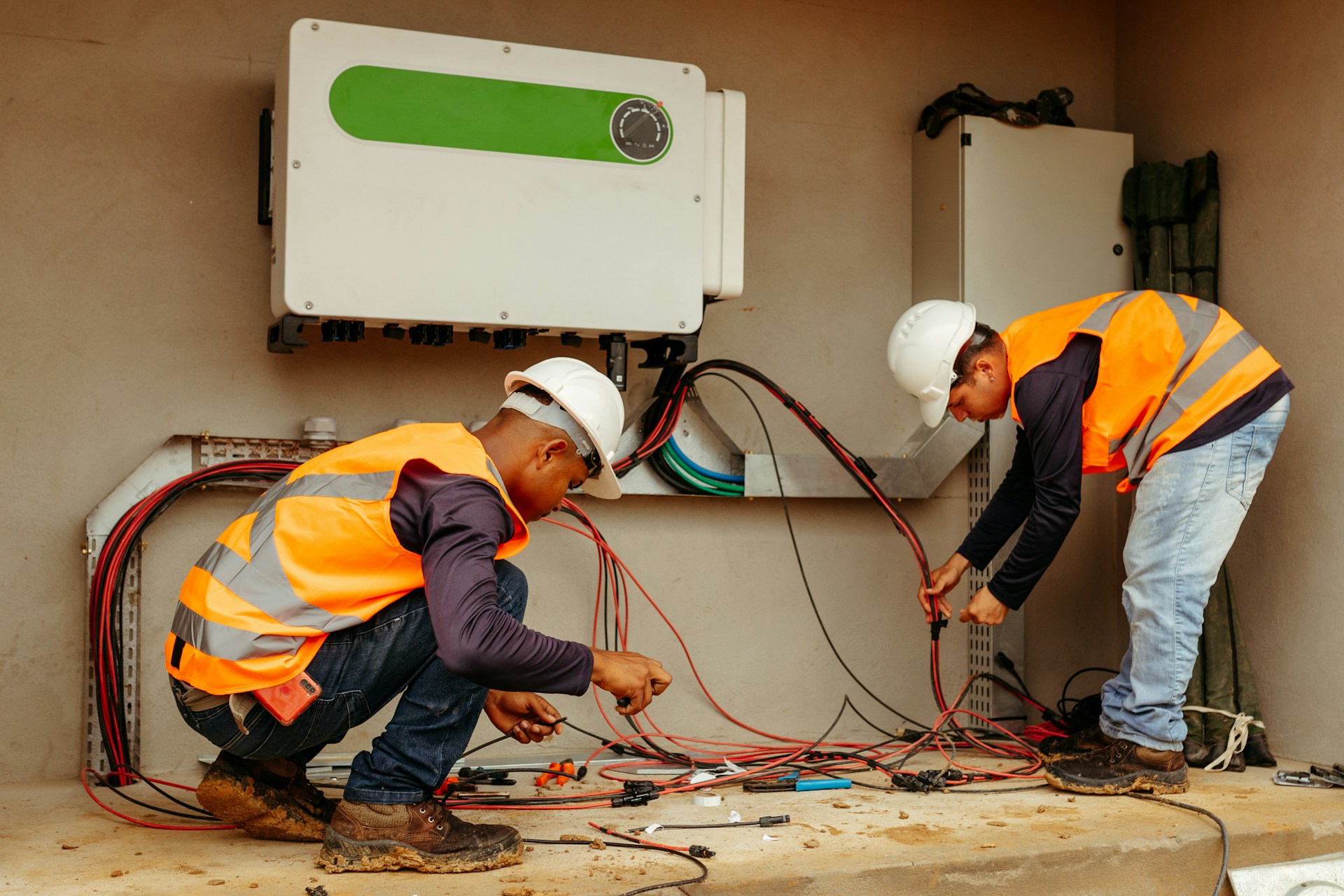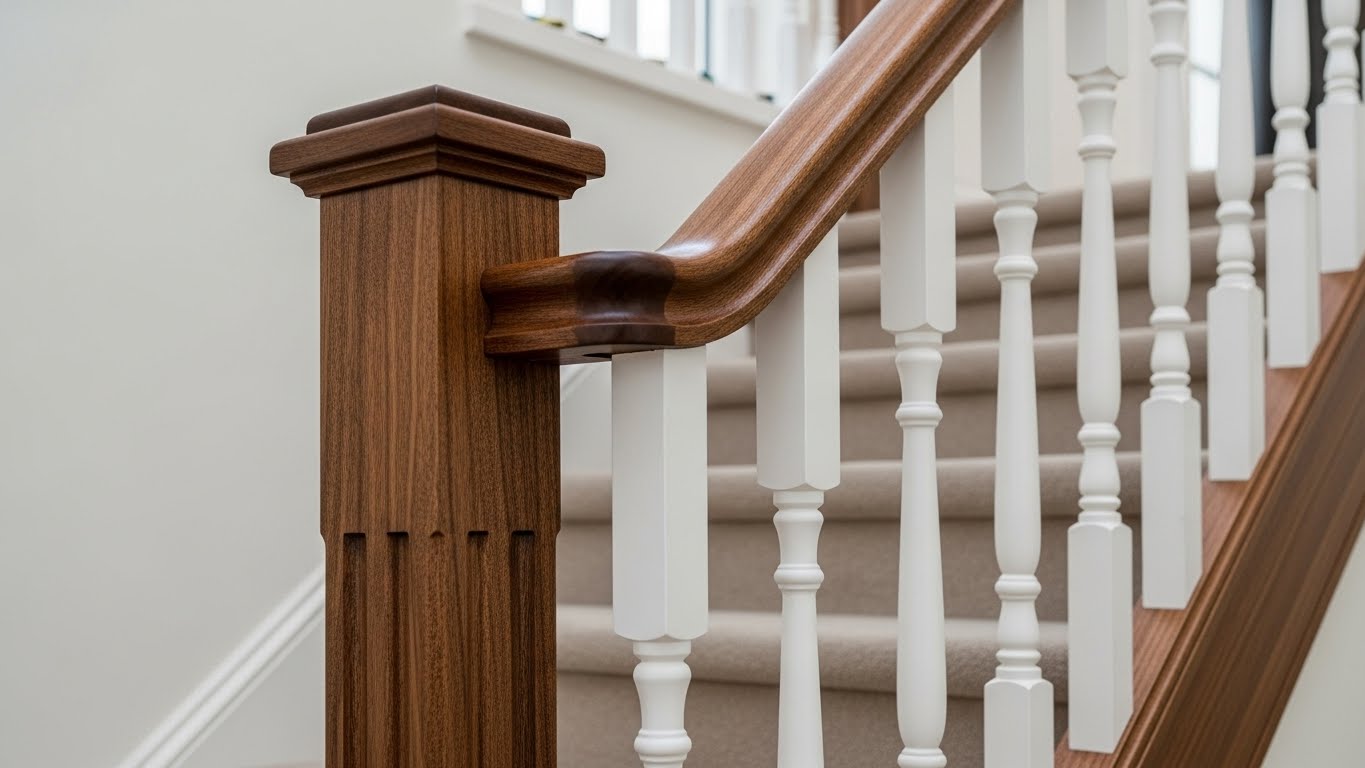When your HVAC system is installed correctly, you will enjoy improved comfort, high efficiency, and dependability throughout the year. HVAC installation depends on accurate sizing to meet your home’s heating and cooling needs. Your home’s electrical system and preferred system also impact HVAC performance. Here are some common HVAC system installation requirements:
Proper System Sizing
HVAC systems are available in various sizes and should be compatible with a building’s features, such as:
- Square footage
- Insulation, including window and roof performance
- Occupancy
- Local climate
- Sun exposure and shading
A load calculation reviews these factors to recommend minimum system sizes to maintain consistent indoor temperatures. Some building areas, such as bedrooms, may require a greater load capacity, while others, like kitchens, need less due to alternate heat sources. Residential projects usually require measuring the lengths and widths of all rooms, their ceiling height, and the lengths of the windows. A room’s features can determine how well a space holds heat or cooled air.
Adequate Ductwork Design
The ductwork carries conditioned or heated air to every part of your home. Professional designs utilize sharp-turning vanes in bends to maintain consistent airflow. Ducts should have minimal pressure on them and be supported at intervals of every few feet. This prevents sagging or low spots where air can become trapped. Correctly sized return air pathways help prevent unbalanced pressures that can affect the system’s performance. Good insulation reduces energy loss in areas such as crawlspaces and attics. Some systems divide airflow to different building parts using dampers to create temperature zones. Your home’s current ductwork design may influence the HVAC system type or size.
Updated Electrical Requirements
All HVAC systems should be connected to electrical circuits that are large enough to handle the equipment’s highest amperage draw. Larger breakers or an increase in the electrical panel’s service capacity may be necessary for an HVAC installation. High-voltage lines must be kept a safe distance from low-voltage wiring for thermostats and zone controls. Surge protection is often built into modern HVAC systems to protect electronic control boards and other sensitive components. HVAC professionals can evaluate your current electrical system to determine if a new system is compatible with it. If not, they may be able to recommend an alternate system or a qualified electrician to perform the necessary upgrades.
Refrigerant Line Installation
Refrigerant lines run between an HVAC system’s indoor and outdoor parts, and their size must match the equipment’s specifications. During installation, an HVAC professional may replace refrigerant lines to verify compatibility with the new system. They also make sure:
- Brackets that support lines are secure, so they do not press on the insulation or vibrate
- Lines are protected with plastic covers to prevent pest access or environmental damage
- Moisture and non-condensables are removed from the system to regulate pressure and maintain system efficiency
- Refrigerant levels align with the manufacturer’s instructions and the line length
- The system is leak-free by performing a nitrogen pressure test and using electronic leak detectors
Recommended Equipment Clearances
All serviceable components should have the clearances recommended by the equipment’s manufacturer. This enables HVAC technicians to easily access the system during routine maintenance or repair visits. The outdoor unit should have at least a few feet of clearance on all sides to maintain adequate airflow and prevent debris accumulation. It is necessary to have enough room around indoor furnaces and air handlers to remove filters and open panels. Reserve sufficient space around equipment in mechanical rooms to accommodate installation requirements.
Careful safety rules must be followed when using combustible materials for heating equipment. Roof-mounted equipment must be placed according to residential building codes, including guidelines for clearances from edges, walls, or other rooftop structures. Technicians should record all clearances during installation so they can refer to them for future repairs or maintenance.
Schedule HVAC Installation
Electrical systems and ductwork design impact an HVAC system’s performance. Following building codes for refrigerant line placement and installation also helps verify that the system works efficiently and safely. If you notice unusual sounds, smells, or operating conditions, it may be time to replace your HVAC. After installation, seasonal HVAC maintenance helps confirm that system parts are working properly and components remain clean to maintain indoor air quality. Call a licensed HVAC expert today to schedule a heating, ventilation, and air conditioning system install.






Leave a Reply